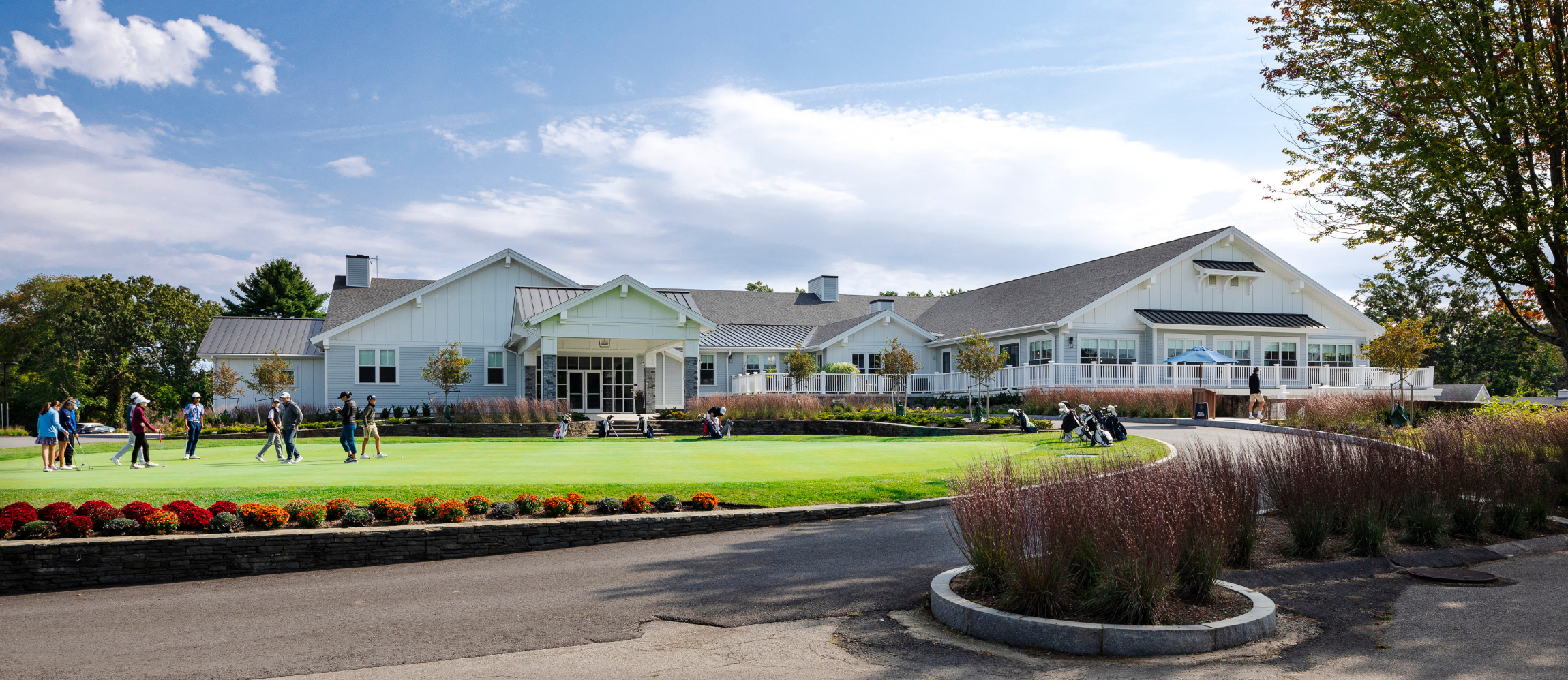Projects — Clubhouse
Nashawtuc Country Club

Overview
Team
Architect Maugel Architects
Owner Nashawtuc Country Club
Building
Location Concord, MA
Value $17.2M
Type Renovation and Addition
Stories 2

Nashawtuc Country Club
Nashawtuc Country Club is a 40,000 SF, two-level combined wood & steel framed structure with office space above the second floor. This project included a complete gut and renovation to the existing clubhouse as well as multiple additions, totaling 15,000 SF. Exterior work included all new Hardie siding, trim, roofing, decks, & 23,000 SF of sitework modifications including a new parking lot, drainage systems, landscaping and hardscape improvements. The additions consisted of expanding and creating a new fitness center & pro shop on the lower level, and a new ballroom & screened in decks on the upper level. Renovations to the existing space included lower level men’s and women’s lockers rooms & lounge areas, and upper level kitchen, formal dining, lounge areas, & bridal suite.
