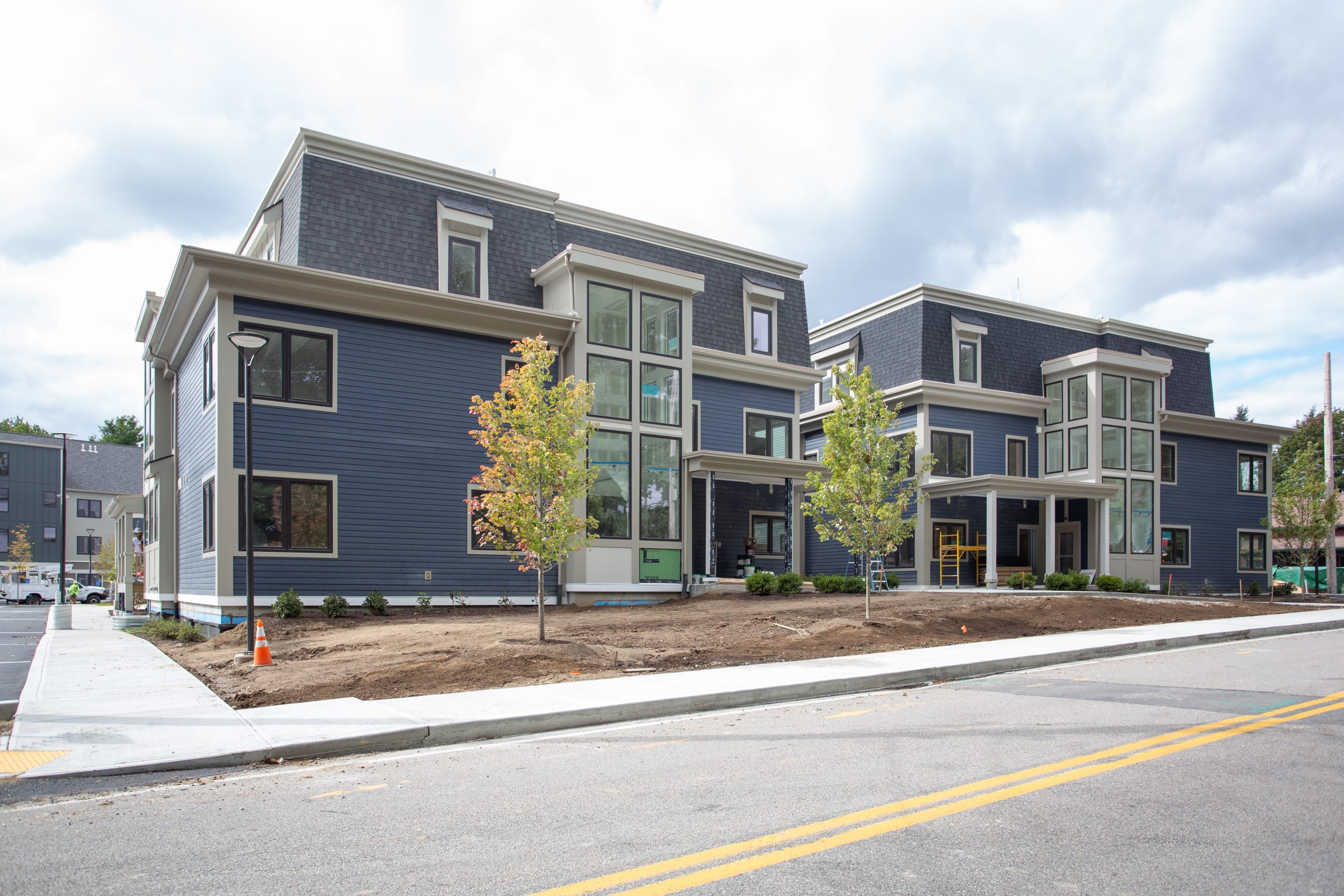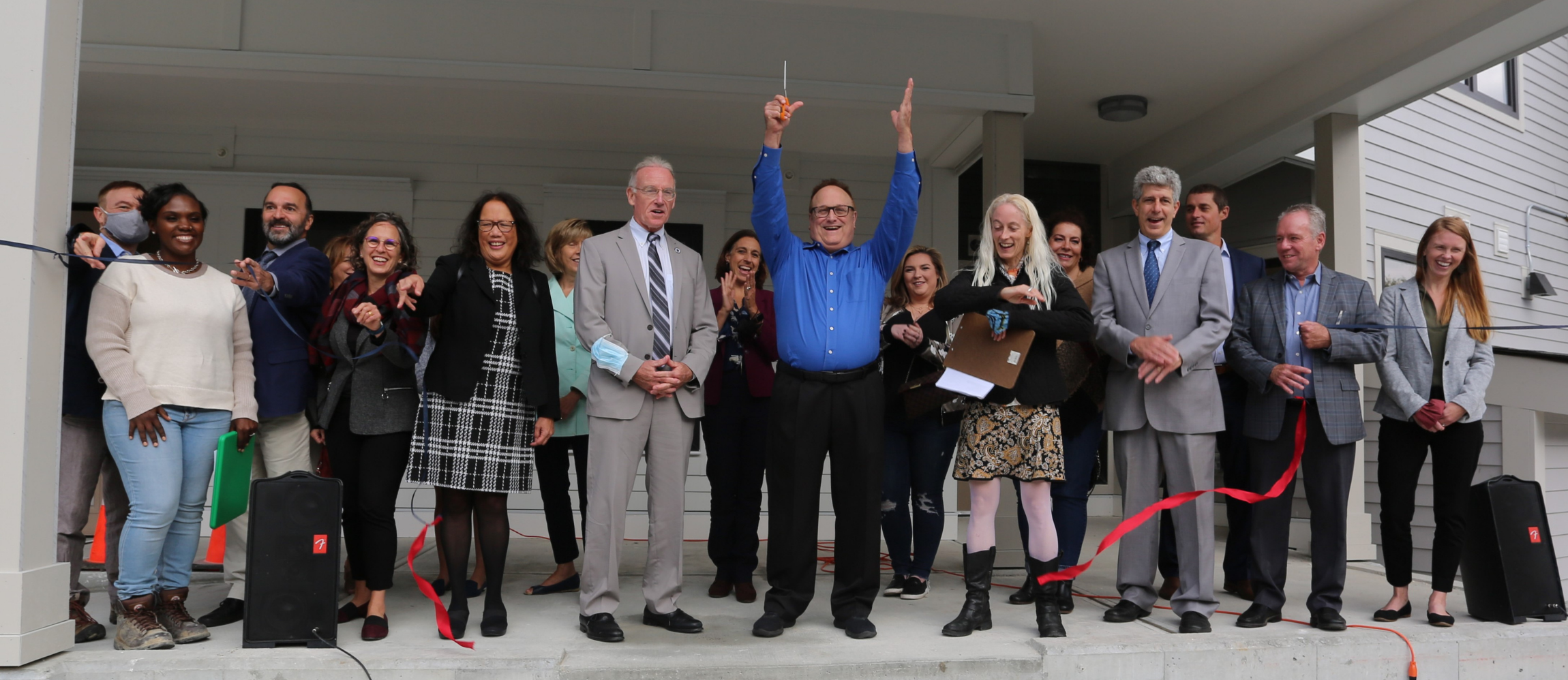Projects — Residential
Glen Brook Way - PH1

Overview
Team
Architect Meander Studio Collaborative
Owner Glen Brook Way Apartments, LLC
Building
Location Medway, Ma
Value $15.7
Type New Construction Affordable
Stories 3

Glen Brook Way
This project consisted of new construction of 48 residential units in four multi-family buildings in Medway, MA. At 69,000 SF all buildings are three stories with buildings A1 and A2 having a basement for tenant and management storage. Sixteen of the units are townhouse type apartments. The buildings are of wood frame construction with fiber-cement siding and sloped shingle as well as membrane roofing. Building C includes a three (3) stop elevator, trash chute. The project includes laundry rooms, management offices and community spaces. Exterior amenities include play areas & equipment, a bus shelter and bike storage. There is parking for 73 cars and extensive landscaping.
